I have designed the model to actual measurement and scale with traditional construction methods in mind, as if it were going to be a full-size build. The drawings are self-explanatory, although the sectional elevations look busy and require a bit of studying to see what’s what. I shall be making the model to a 1:15 scale, giving an approximate overall size of 1150mm long, 700mm wide, and 650mm high. I am expecting minor design elements of this build to slightly change as the model progresses.
Part I - The 1:50 Scaled Drawings

Front Elevation - North Facing
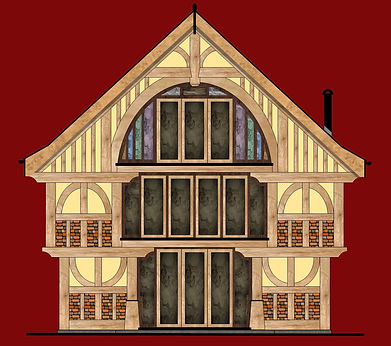
Rear Elevation - South Facing
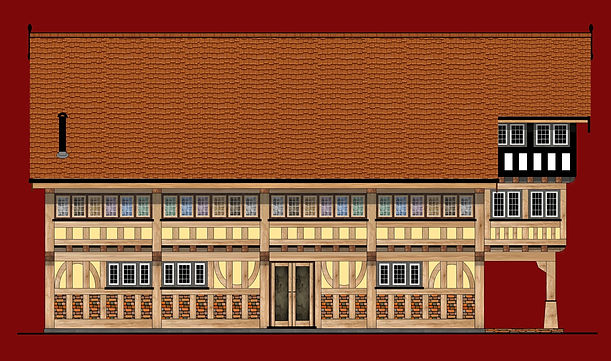
Side Elevation - East Facing

Side Elevation - West Facing

Ground Floor Plan

First Floor Plan
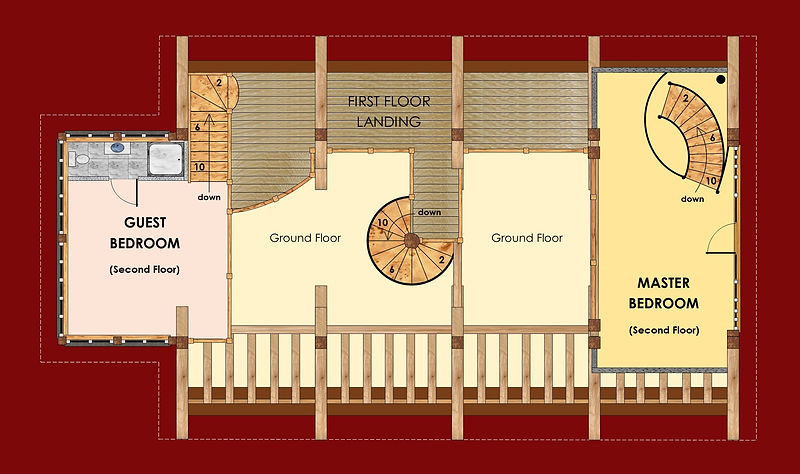
Second Floor Plan

Section AA
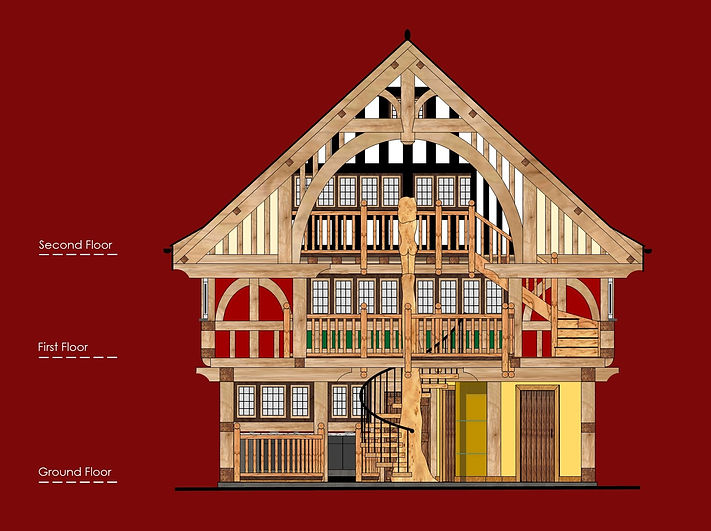
Section BB

Front Oak Frame

Rear Oak Frame

Inner Oak Frame x 3No

Spiral Stair No. 1
Total Rise - 2.65M
A 6 metre tree bole with figurine carving - bole approx. 600mm dia. at the base and 400mm dia. at the top, with a 100mm tread thickness and wrought iron handrail & balustrading..
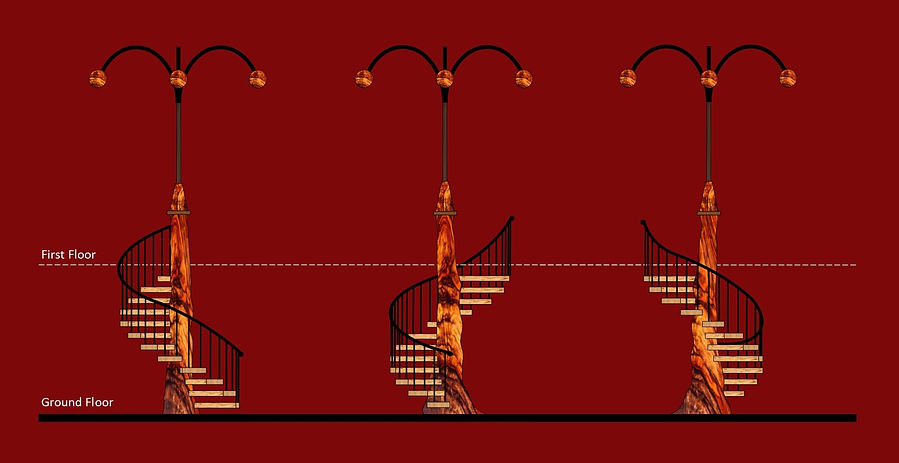
Spiral Stair No. 2
Total Rise - 2.65M
A cocobolo column with 4 splayed amber glass pendants - bole approx. 600mm dia. at the base and 400mm dia. at the top, with a 100mm tread thickness and wrought iron handrail & balustrading..


