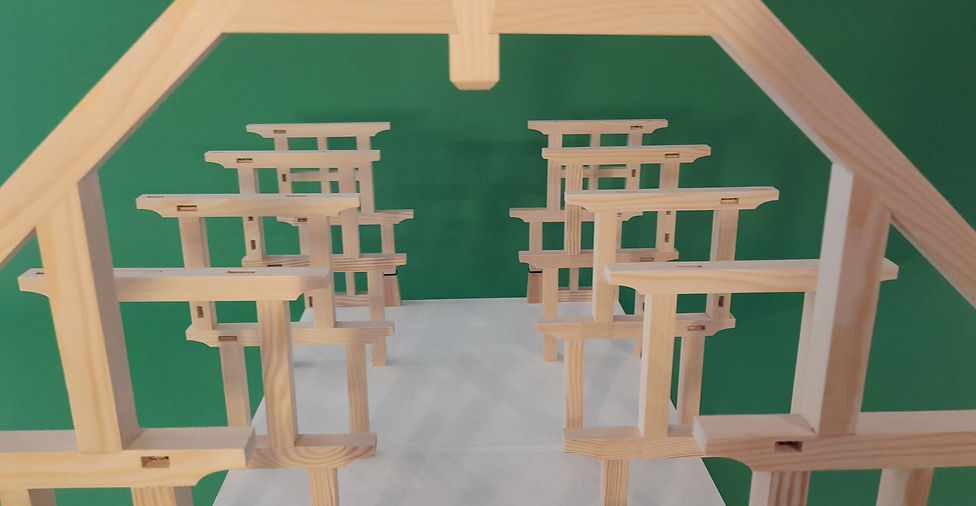Part V - Trial Running The Frames
I was originally planning Part V instalment to be the completed skeletal form of the build, but I was itching to test out the new backdrop for the photo shoots, so I have now trial run this too. I am happy with the outcome but will definitely improve on the lighting for the next photo shoot.
The partially completed frames below are standing on their own free will of balance, which I thought was a great achievement within itself. Here are partially made frames 1, 2, 3 and the rear frame. The top beam horizontal mortices are to receive the roofing wall plates, or head plates. These would normally be a continuous length probably housed or halved with a complex junction of maybe a stub square tenon or similar. For the purpose of the model, I am opting for a slightly easier junction with intermediate plates connecting each frame. The vertical mortices in the posts are to receive the framework forming the side elevations of the build.

And here are the remaining photos showing various angles of the tapered porch posts in situ, the front frame made (excluding braces and smaller studs) and partially made frames 1, 2, 3 and rear frame. Again, everything here is standing on its own free will of balance. The mortices on the front frame as seen are to receive the framework of the porch.









Part VI coming soon...


